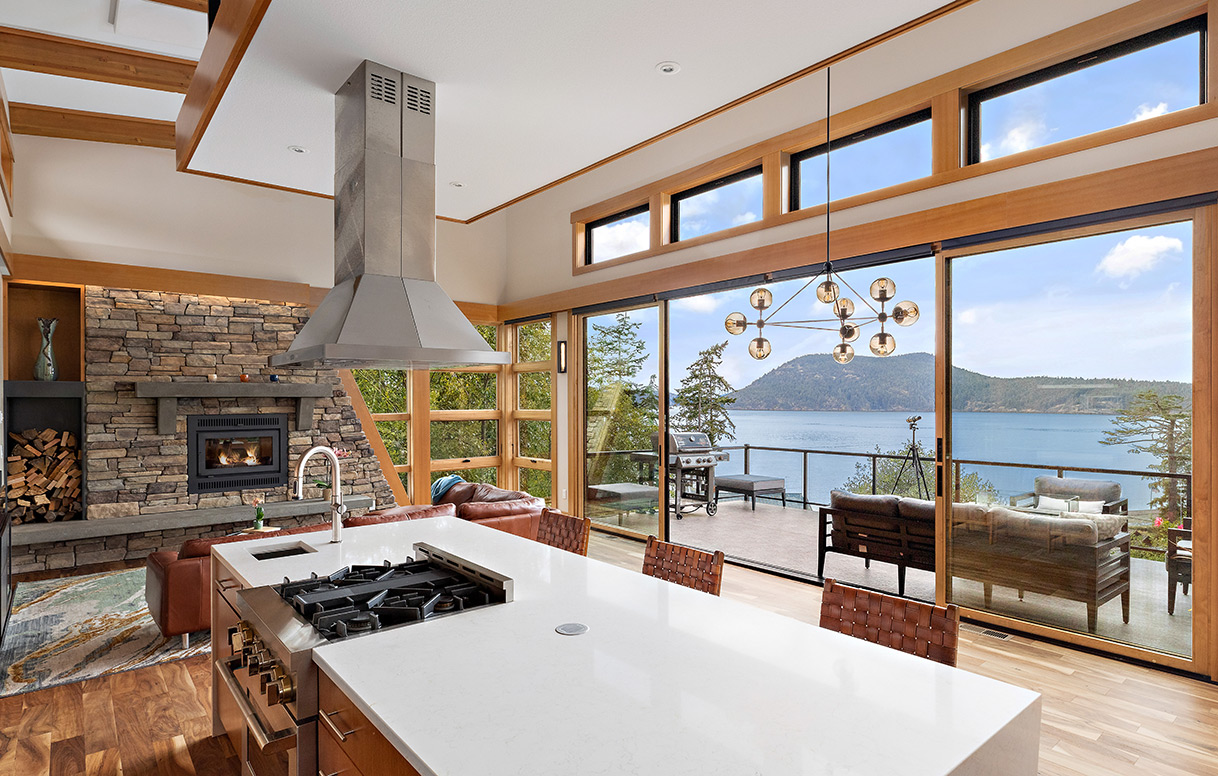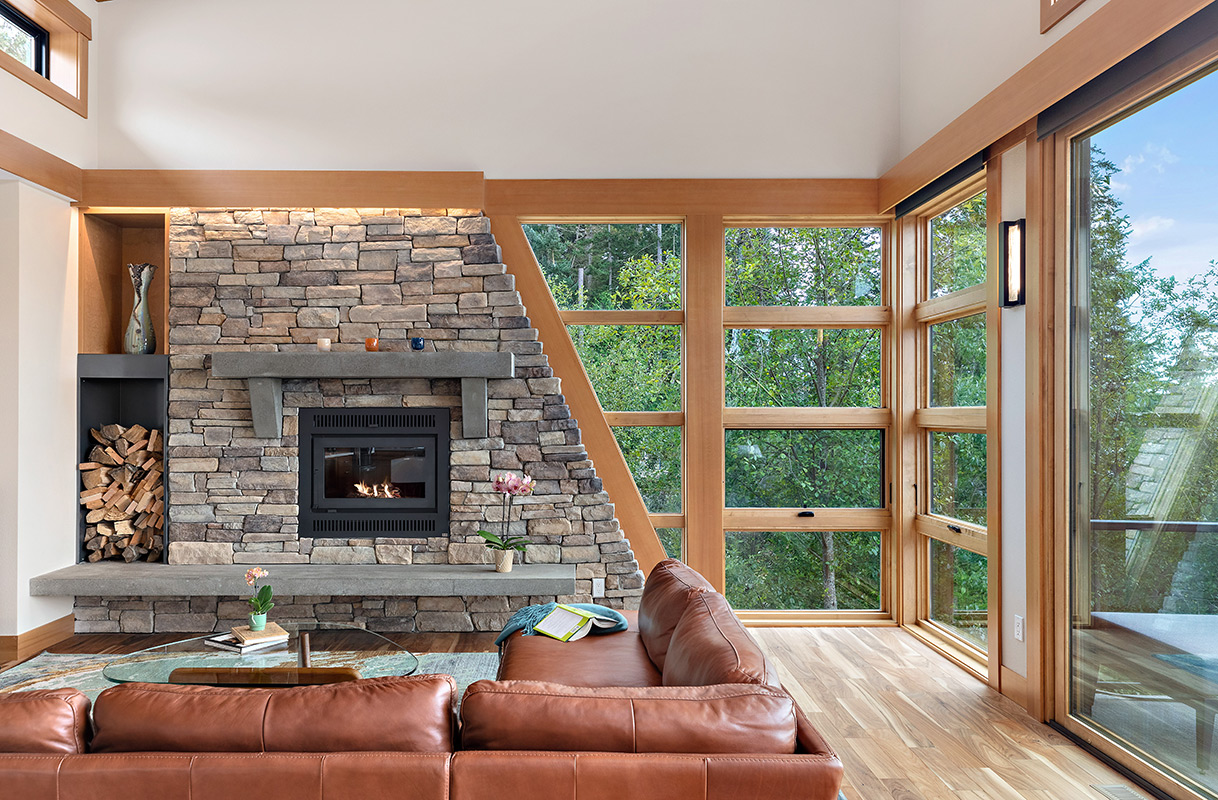
For most people, their house is one of their most cherished and meaningful possessions. And as a special part of one’s life, their home should both feel and look special. Often a builder’s stock plan or a scheme found over the internet will not provide the right fit to truly complement your building site, your lifestyle, your own taste, and your budget. That’s why you hire an architect.
And when you decide to hire an architect you should expect more than the production of a stack of plans. With North Sound Architecture you’ll acquire services that span the entire building process – from conceptual design through construction and into occupancy – a long term relationship to assure the design product reflects the design vision. And since I am located in the North Sound as opposed to many Seattle area firms doing work in the area, I am able to provide more responsive support and frequent visits with the owner and to the site.
Along with my personal involvement and long-term commitment, I collaborate with a broad spectrum of licensed engineers, CAD designers, consultants and builders who are appropriately drawn into the design/construction process as required by the scope of project services.
From my own design work, as well as managing the design and construction of dozens of multi-million dollar projects, I’ve come to recognize that regardless of the size or the financial weight of the undertaking, there are still very consistent ingredients that are common to all successful projects. I refer to these as the three “C”s.
Producing a good design is very much a team effort.The architect’s central role is to integrate the desires of the client and the input of the builder in a three- pronged collaborative relationship that encourages interaction and innovation.
Each project is as different as the site and its owners. And the look and feel of that difference should be reflected in its architecture – a customized expression that speaks to the uniqueness of the site, your taste and lifestyle.
My responsibility is to do more than just generate drawings, but to facilitate the entire design process from concepts into site analysis, design development and contract document preparations through construction and into occupancy to assure that the completed product fulfills and exceeds the client’s expectations. As a result of this continuity of service, goals are clearly delineated, changes are minimized, costs are reduced and quality control maximized.

The first step in the process is to meet (and at the proposed building site if applicable) to briefly review your ideas, goals and budget. After these discussions, I will leave you also a detailed project questionnaire which will pose numerous questions about your lifestyle, specific project preferences and design expectations. You will be also asked to consult various online design sites (Houzz is a favorite) to provide me with a visual reference to the particular elements and style choices you’d like to see incorporated into the design. This is commonly called the “programming phase.” This also needs to go hand in hand with the “site analysis” phase to make certain building and site parameters are compatible from the onset.
Once these various requirements and preferences have been collected, my responsibility is to then integrate these elements, merging them into a preliminary design concept. This is typically accomplished through sketches and diagrams that show the relationship and sizes of spaces and how they relate to the site. After review and discussion of this submission, if we feel that we have a suitable design direction identified and the makings of a good collaborative partnership formed, we will work on executing a contract agreement. If not, there’s no obligation incurred. I have always felt that assessing a fee is only appropriate when an understanding and commitment between the parties is reached.
Next phase is design development which is very much a back and forth exercise to mature the design through development of basic floor plans, exterior elevations and building/site sections. It is also a preferable time to engage local builders to solicit interest and benefit from their constructibility input and advice, a crucial way to curtail change orders and cost overruns during construction. The “project directory” might also be expanded at this point to include engineers, consultants, and the local building department to draw on their specialized expertise and guidance. Computer assisted graphics may also be introduced to the process to facilitate the visualization of the design intent.
Generating construction documents is the next phase which entails consolidating all the information gathered from the prior phases and from the broad input of consultants to produce a set of plans that are clear, comprehensive and constructible, and in compliance with local building codes. NSA will also assist with the contractor selection process as applicable, reviewing the plan set with prospective builders and assisting with the procurement process.
After award of the construction contract, NSA will provide periodic walk-throughs of the project and conduct/attend collaborative meetings with the builder and its subcontractors during construction to assure that the work proceeds in accordance with the design documents.
Our work is not completed until the construction is satisfactorily completed and the client takes ownership of their new home.
See sample testimonials from previous clients that corroborate the effectiveness and success of our design process.
