Richard T. Broderick, A.I.A.
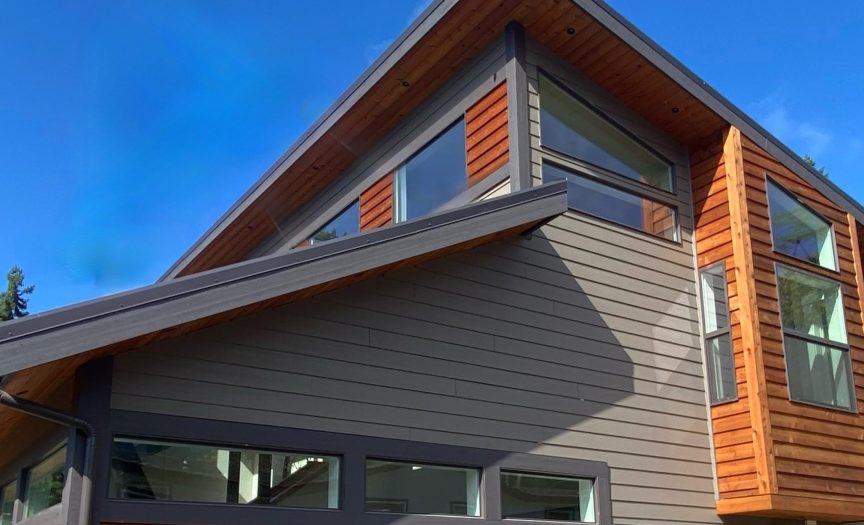
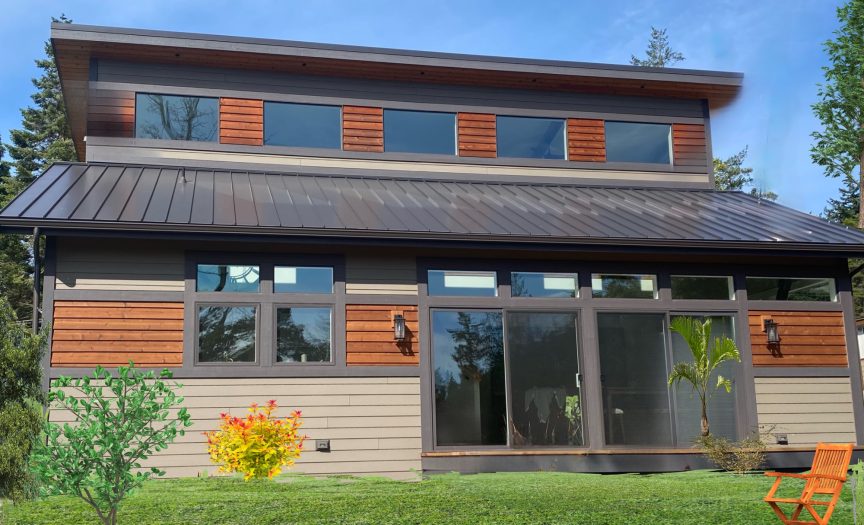
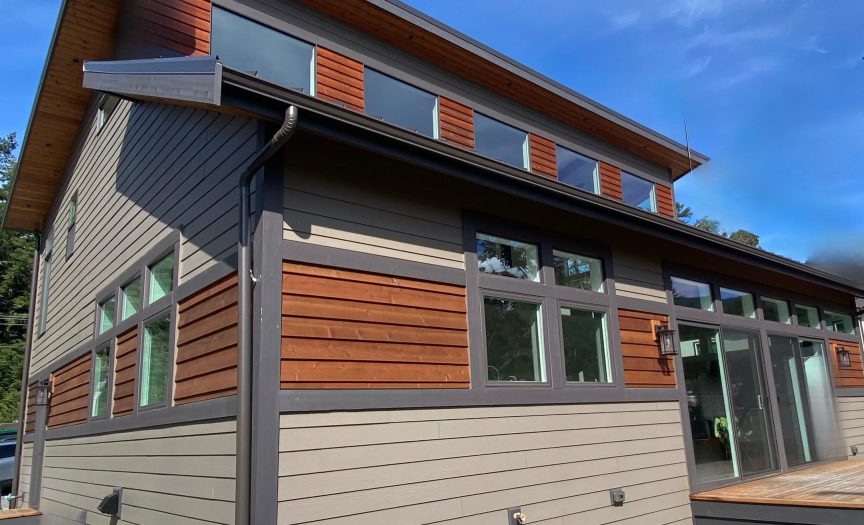
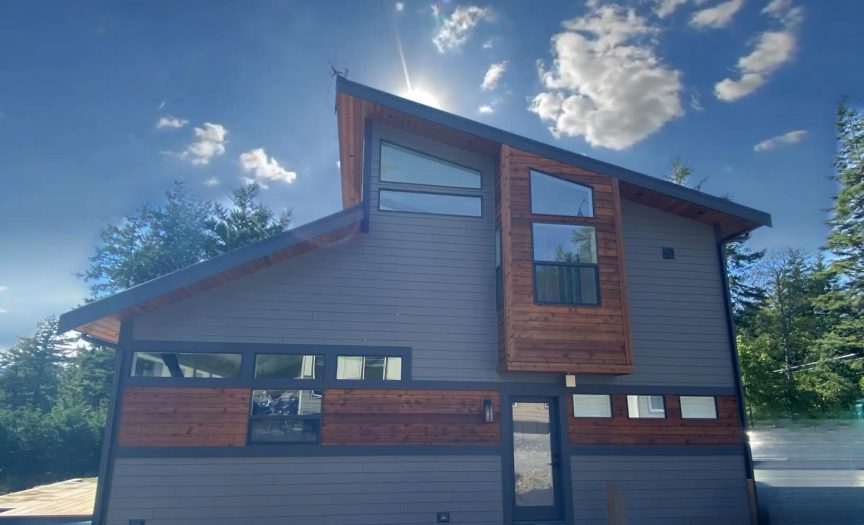
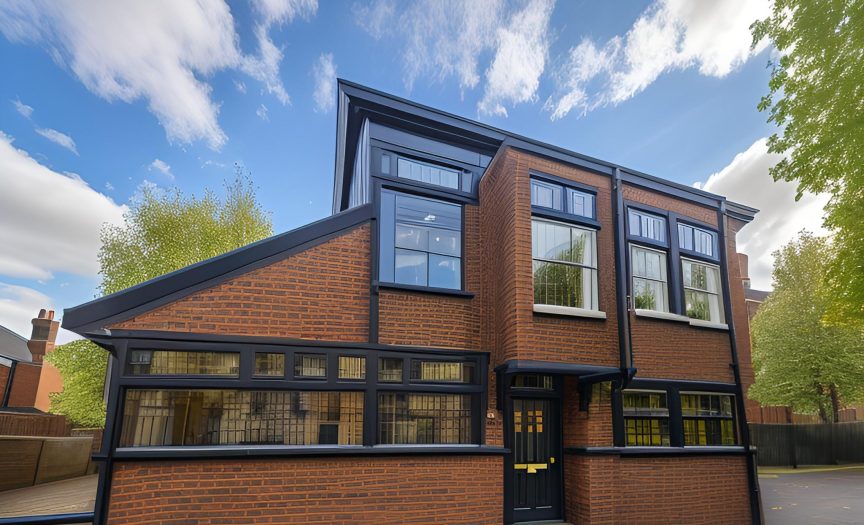
Click on the picture above to get an expanded image.
The client’s preferences generated this completely open floor plan that volumetrically merges both levels featuring an oversized chef’s kitchen and dining space and a second level loft space for their master bedroom suite and reading nook. Generous amount of sliders and clerestory windows provides light throughout the entire interior.
